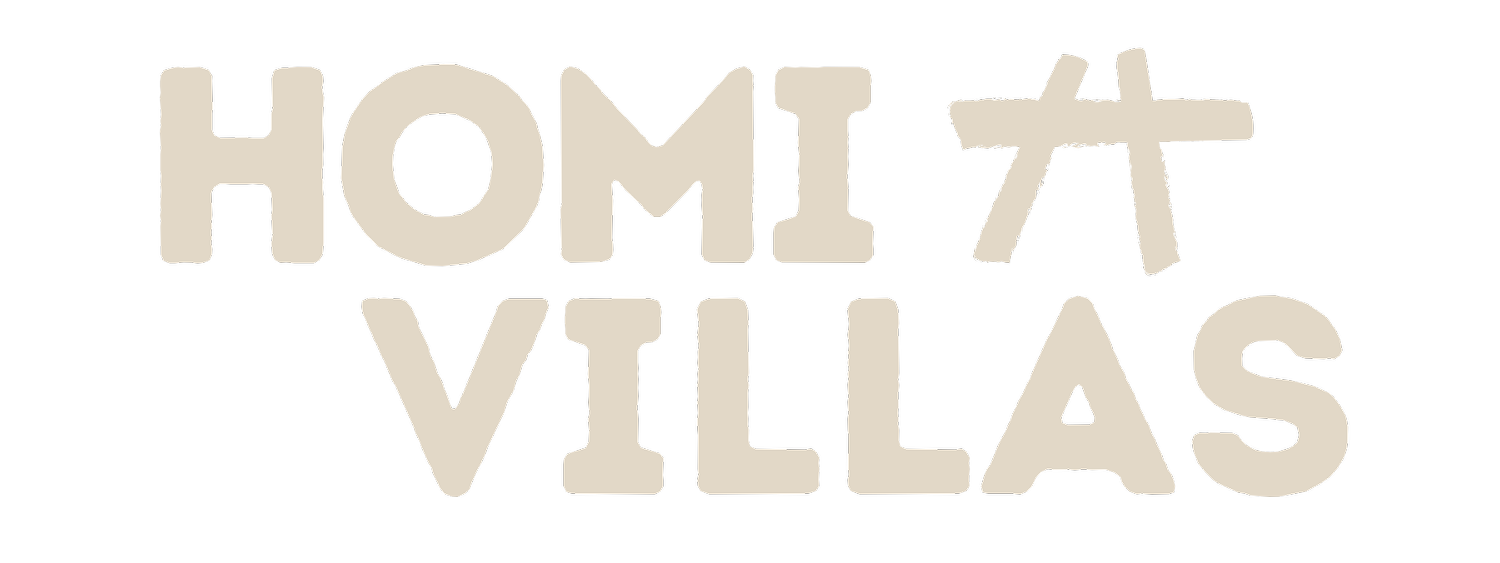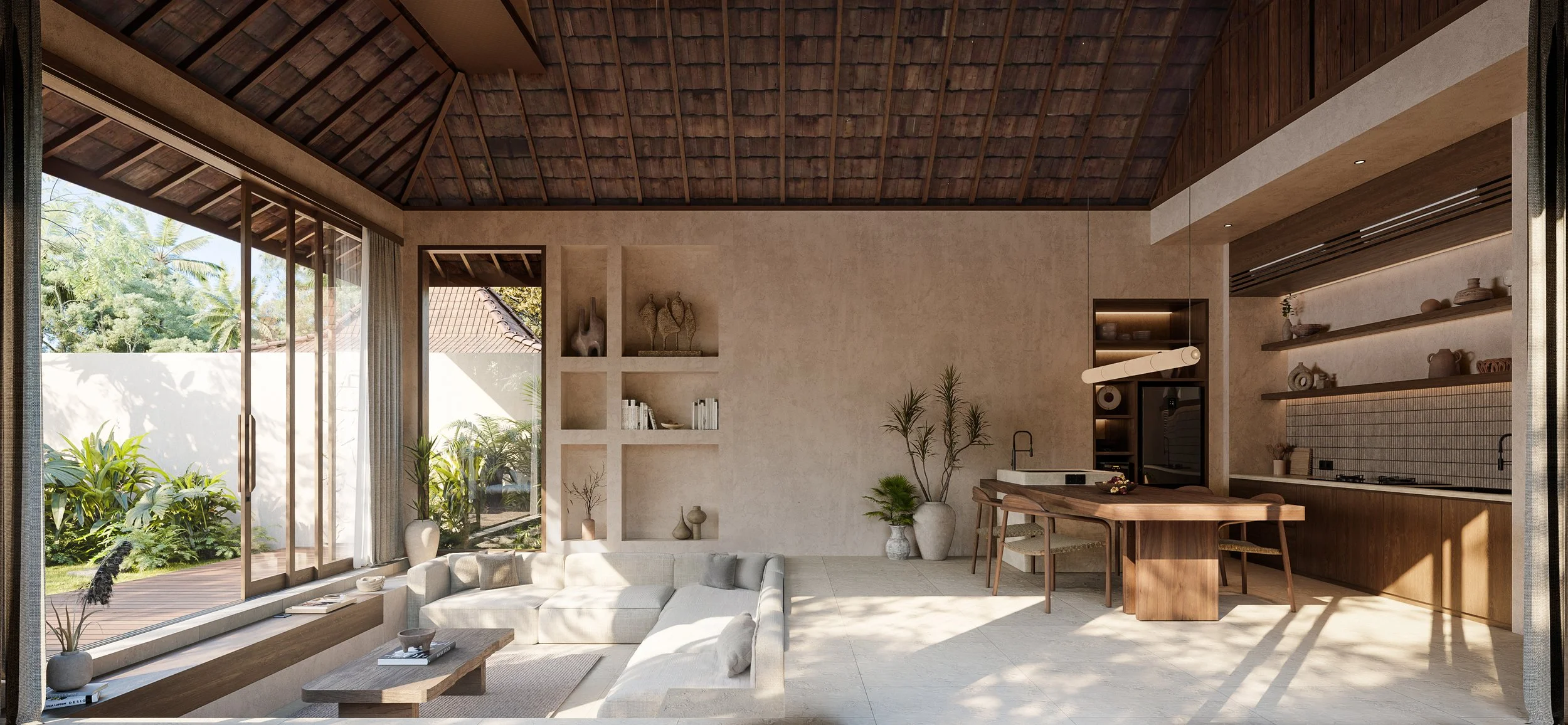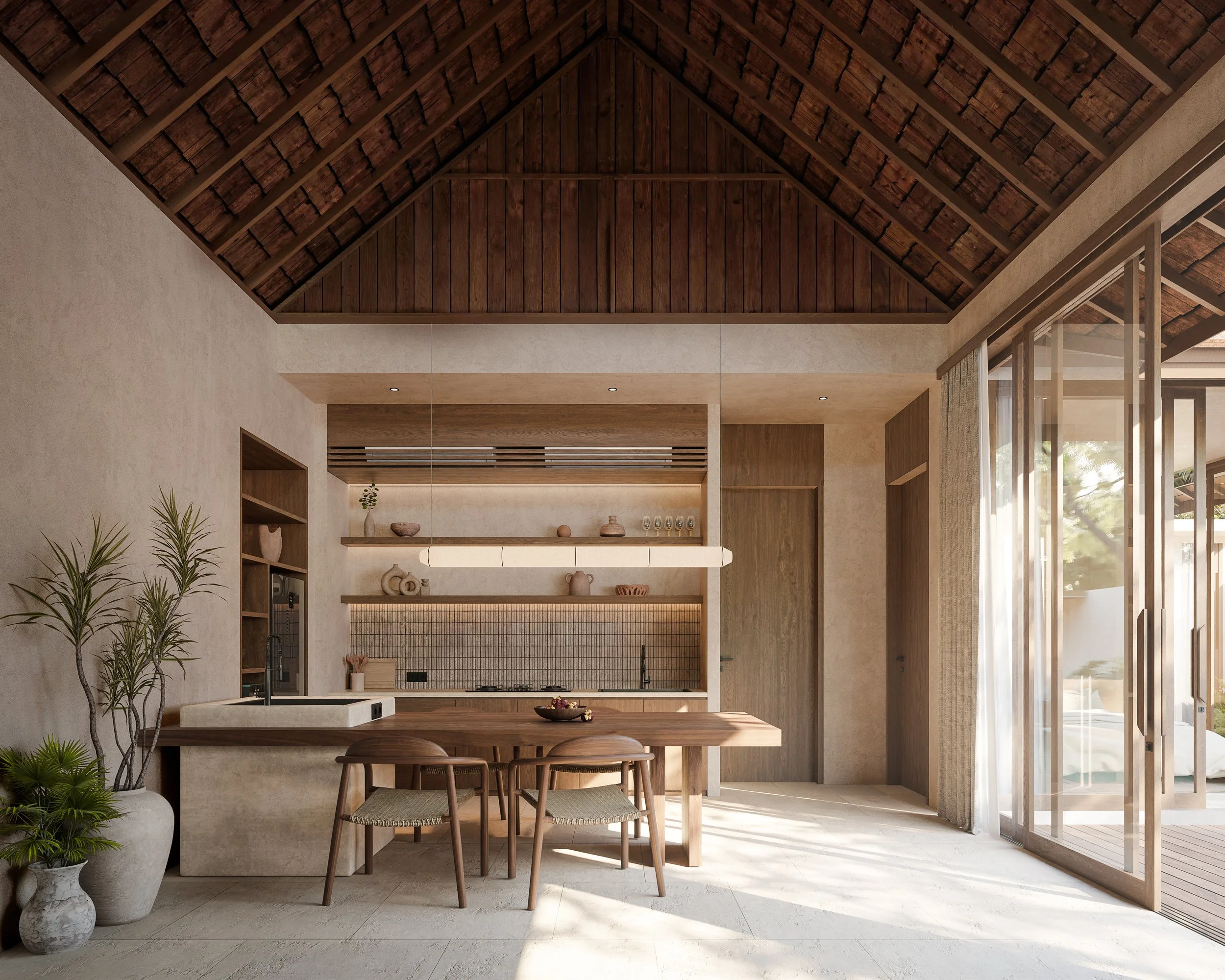
A hillside retreat made for living.
Just 5 minutes from Kuta Lombok, this two-bedroom villa combines minimalist design with tropical comfort. Elevated slightly above town, it offers privacy, natural light, and a peaceful connection to nature.
-
Villa 1
• Total land area: 250M2
• Built-up area: 120M2
• House interior: 109M2
• Landscape : 130M2
• Pool: 12M2
Villa 2
• Total land area: 153 M2
• Built-up area: 153 M2
• House interior: 53M2
• Landscape : 100M2
• Pool: 12M2
-
Elevated location with lush surroundings
Open-plan living and dining with natural light
Private pool and sun deck
Tropical garden and outdoor lounge
Custom stone bathrooms with skylights
Fully furnished turnkey option available
-
Freehold:
Freehold means you own the land and everything on it indefinitely. In Indonesia, freehold (Hak Milik) is the highest form of land ownership, but it's only available to Indonesian citizens. However, foreigners can access freehold land through legal structures such as using a nominee or through a PT PMA holding an HGB title on the land.Freehold land in Indonesia can be held under an HGB title by a PT PMA, granting secure building rights for up to 80 years.
-
With a 75% occupancy rate and an average nightly rate of €180, your villa is projected to generate €49,275 in gross annual income.
After expenses — including management, maintenance, and operations (~€16,261/year), your net annual income is estimated at €33,014.
That’s a 13.3% ROI, meaning you’ll recover your €249,000 investment in approximately 7.5 years.
After that, it’s all profit, a freehold villa in Lombok designed to offer both lifestyle and long-term returns.
starting at:
€ 249.000
Live where design meets nature.
Minutes from the best surf, central hotspots, and incredible natural views.Project timeline.
Dec 2025
Excavation & Site Prep
March 2025
Foundation & Structure
Jun 2025
Walls & Roofing
August 2025
Windows & Doors
September 2026
Finishes & Fixtures
November 2026
Landscaping & Handover
Project Layout.
VILLA 1
✱ Two-bedroom villa with open-plan living, dining, and kitchen area.
✱ Master bedroom with ensuite bathroom and pool access.
✱ Second bedroom with private bathroom and garden view.
✱ Private pool with wooden sundeck and outdoor lounge.
✱ The villa sits on a 250 m² plot with a 120 m² building size.
For more details about our villas, including floor plans, pricing, and specifications, download our brochure.
To schedule a private consultation click here






